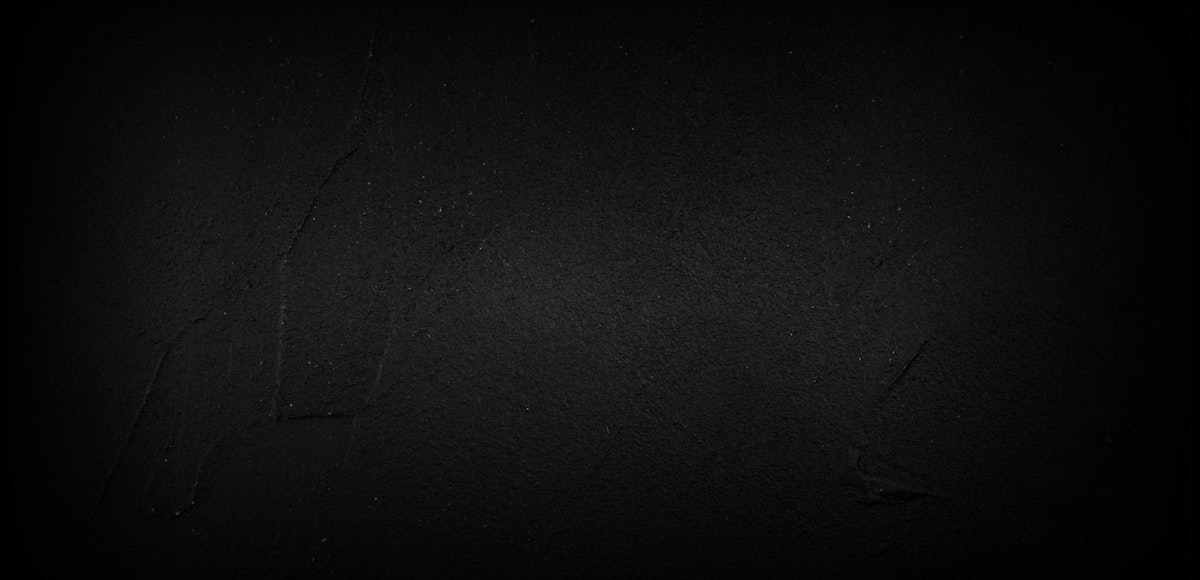
Construction work In detail
An overview of the changes coming to Rotondes’ site
© Teisen Giesler architectes
Phase 1
ROTONDE 1
Double glazing of windows to improve acoustic and thermal insulation ;Construction of storage spaces and artist dressing rooms.
Phase 2
ROTONDE 2
New windows to improve acoustic and thermal insulation ;General renovation of the building while preserving the patina and original appearance ;
Construction of interior spaces over four levels and connection with the existing spaces (Buvette & Klub) ;
Addition of an outdoor facility for storage and toilets.
Phase 3
PAVILLON CENTRAL AND COURTYARD (PARVIS)
Demolition of part of the existing building ;Construction of a new structure ;
Creation of a restaurant on the ground floor and a bar on the 1st floor ;
Installation of a reception and information area ;
Landscaping of the Courtyard (Parvis) and terrace.
ROTONDE 2: THE NEW FOUR-LEVEL BUILDING
GROUND FLOOR
The main entrance to Rotonde 2 with its reception ;
A large central space for hosting major events ;
A versatile multi-functional space ;
A storage area.
FIRST FLOOR
A participatory space (Labo) ;
A conference room ;
Offices and recording studios for Radio ARA.
SECOND FLOOR
Another participatory space (Labo) ;
A rehearsal and creative space (Studio).
THIRD FLOOR
An indoor panoramic terrace.










