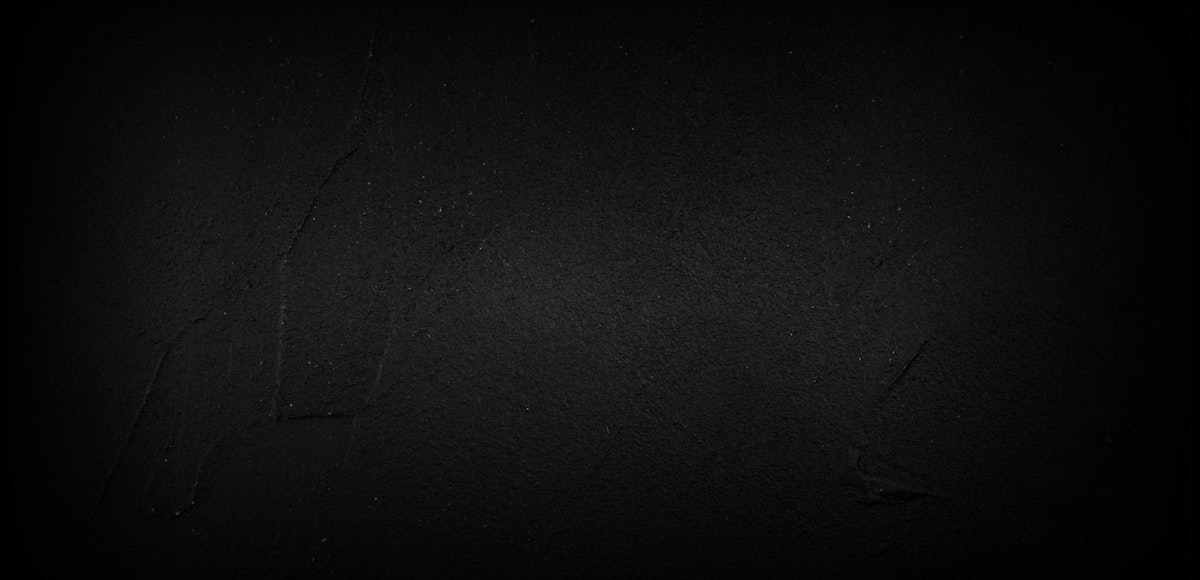You’re already very familiar with Rotondes, as this isn’t your first time renovating the site! What sort of work have you done so far?
Lisi: Back in 2007, when it was decided to turn Rotondes into the cultural year’s headquarters, we began considering potential architectural and landscaping interventions, and the overall direction we wanted to take the place. It’s important to remember that all our interventions were intentionally temporary, as the cultural year only lasted a year. So, we took inspiration from the “pop-up” model, aiming to work with modules that could be reused or relocated later. We were already thinking ahead, striving for a long-term vision with every decision we made.
Despite their temporary nature, our changes truly transformed the space and made a big impact. Already back then, people were captivated! Through its programming and design, it’s a place that’s constantly evolving, offering new uses and features. From the start, Rolf and I focused on suggesting improvements that complement the place’s unique identity.
Speaking of uniqueness, it should be noted that even at that time, there was an interesting dynamic between the renovated Rotonde 1 and the still-occupied Rotonde 2, which was used by the CFL. We felt the need to work with this duality, acknowledge it, and make use of it. That’s where the idea for our “Serre Bleue” (Blue Greenhouse) structure came from — a wooden frame construction that housed a restaurant in 2007 and has been home to the Plateforme since 2015. The Serre Bleue was an open structure that offered views of the rest of Rotondes, giving café and restaurant-goers a taste of the concerts, exhibitions, and everything else on offer. It was a way to bridge the programming with the already-curious public. We used plenty of wood and played with words like “serre” (greenhouse) and “cerf” (deer) (‘serre’ and ‘cerf’ are homophones in French) to evoke nature and highlight that Luxembourg and its wider region (including the Ardennes and Lorraine) aren’t as urban as one might think, but retain their rural, forested charm.
Rolf: Between 2008 and 2013, our focus remained on developing phase 1 (the minimalist project post-2007) and carrying out various minor tasks. Initially, we dismantled the Serre Bleue and removed several temporary installations in Rotonde 1 to facilitate the installation of parquet flooring by the National Institute for Architectural Heritage (formerly the Service of Sites and National Monuments).
Then, in 2010, the Public Buildings Administration undertook the complete decontamination of the site, removing the contaminated floor covering and pits tainted by bus fuel within Rotonde 2. Unfortunately, this decontamination effort also entailed the total demolition of the Exit café (Editor’s note: the club and bistro space during the cultural year in 2007).
Between 2013 and 2015, our efforts shifted towards creating the technical pavilion and the foyer of the current Buvette attached to Rotonde 2. The technical pavilion was built along the roadside at the property boundary, with the eventual aim of providing technical connections for the entire site.
Within Rotonde 1, we also added sanitary facilities, installed a bar in the former space of the Serre Bleue, and created artist dressing rooms. Subsequently, in collaboration with scenic experts Charcoalblue from London, we installed a retractable circular grandstand and a comprehensive sound and lighting structure in the centre.
In the Courtyard (Parvis), we erected the solid wood structure that now houses the Black Box, designed as an intimate performance space with excellent acoustic properties and a capacity of approximately 120 people. Next to it, we created the Container City repurposing school containers from the former European School in Kirchberg to house Radio Ara and workshop spaces.
By this stage, we were already aware that the Black Box structure, with its durable solid wood character and requisite room height for performances, could be repurposed on-site and used until the finalisation of the Rotondes’ rehabilitation project.
Lisi: Let’s rewind a bit. Following the cultural year, to keep the momentum going on-site, the Rotondes team had to make a temporary move to the Carré Rotondes in Hollerich. We went for a straightforward approach, relocating as much gear as we could, like the bar and furniture from the Exit café.
In 2015, both the Rotondes team and the planners returned to the Rotondes site. In preparation for our comeback, we set up the Klub within Rotonde 2. This time, it was a permanent wooden fixture, slated to be further enhanced by future Rotonde 2 renovations. We were thinking ahead to what we hoped to achieve next. Meanwhile, Rotonde 1 was also getting a makeover, including the addition of the Galerie.
Well, that about wraps it up, but it’s far from over! (laughs)








